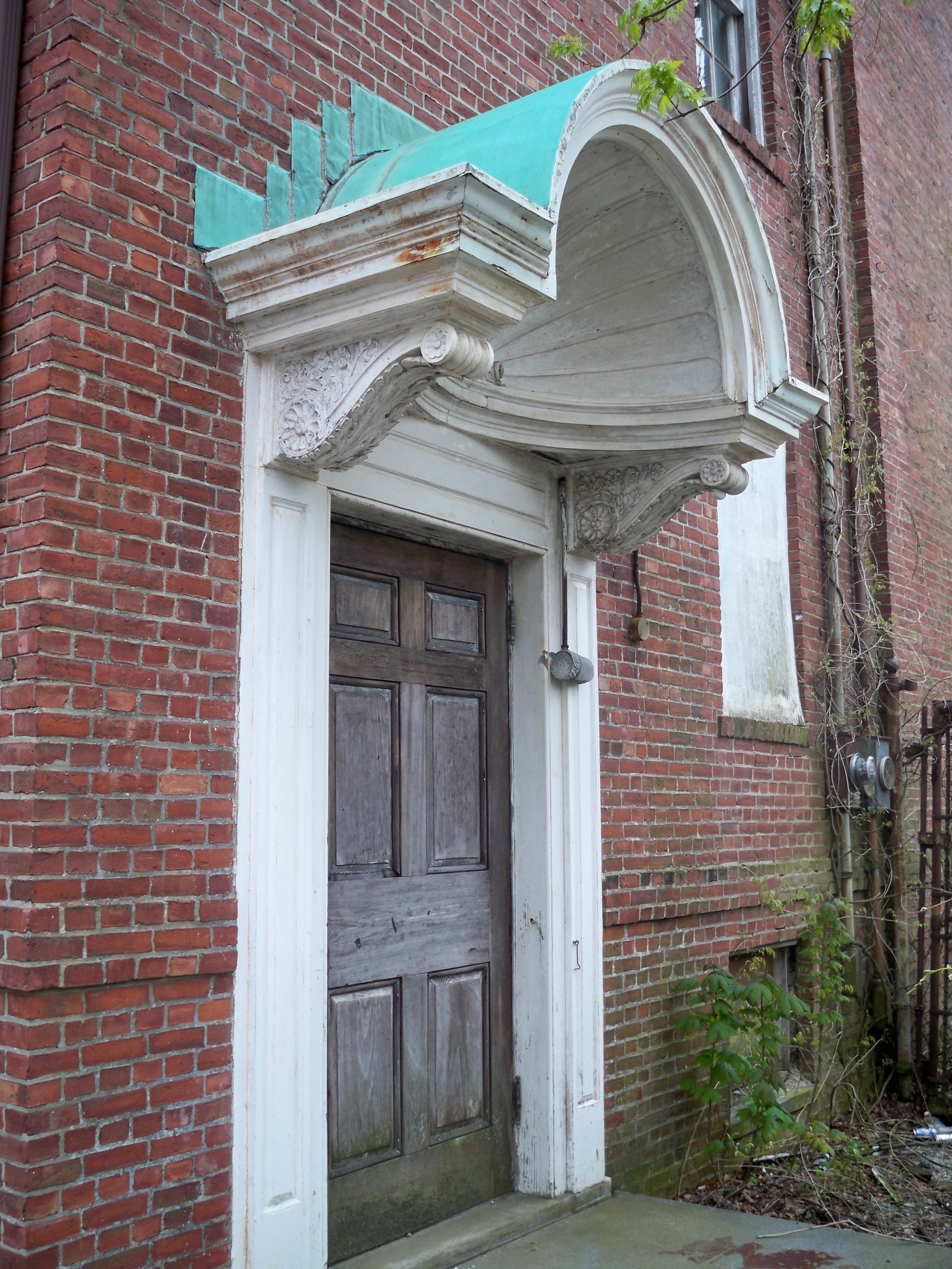The staff write Sean Flynn reported on the status of the Kay Hall Lofts project as part of the Historic Hill neighborhood resurrection in conjunction with the Masonic Temple and Kay Chapel ...
NEW LIFE FOR OLD BUILDINGS Two historic structures are being transformed into condos By Sean Flynn Staff writer Two large historic buildings in the Historic Hill neighborhood, vacant for decades, are undergoing major renovations and will soon be the site of 15 highend condominiums. The former Trinity Church Guild Hall and Parish House at 27 High St. in Newport, vacant since the 1970s, is being rebuilt and renovated into a multiunit, residential complex called Kay Hall Lofts. It will have five twobedroom units and two threebedroom units. The first condominiums should be completed by May, according to developer Terry Hindermann of Arlington, Va. The other units will be furnished and built in consultation with new owners by July, he said.
The Parish House attached to the chapel was built around 1898 and expanded with a Guild Hall addition in 1924. It is a threestory brick masonry, Colonial Revival building that served as a school, gymnasium and parish hall for the attached Kay Chapel, which was built around 1868, Hindermann said. He compiled a history of the property when applying for historic tax credits from the state Division of Taxation. The former meeting hall had 50foottall ceilings, which allowed architect Melissa Hutchinson of Tiverton to design the construction of two interior floors with steel girders. Both properties are solving the parking problem in the area by creating underground parking spaces in areas that were formerly basements of the buildings. There will be 10 parking spaces in each underground garage. Both developers are installing fullsized modern elevators in the buildings. Both projects required approvals from both the city’s Historic District Commission and Zoning Board of Review. The exteriors of the buildings are remaining largely intact. The Kay Hall Lofts will have private outdoor deck space, which is an alteration. “It’s going to be beautiful,” Hindermann said. “The units are going to be very, very nice.”




